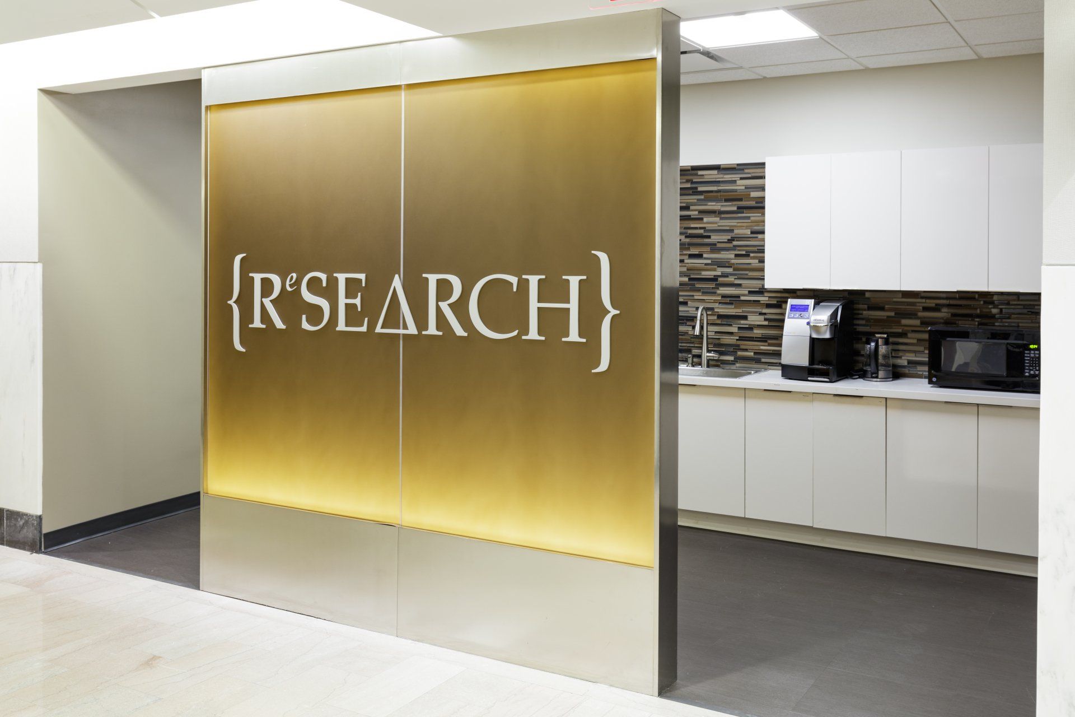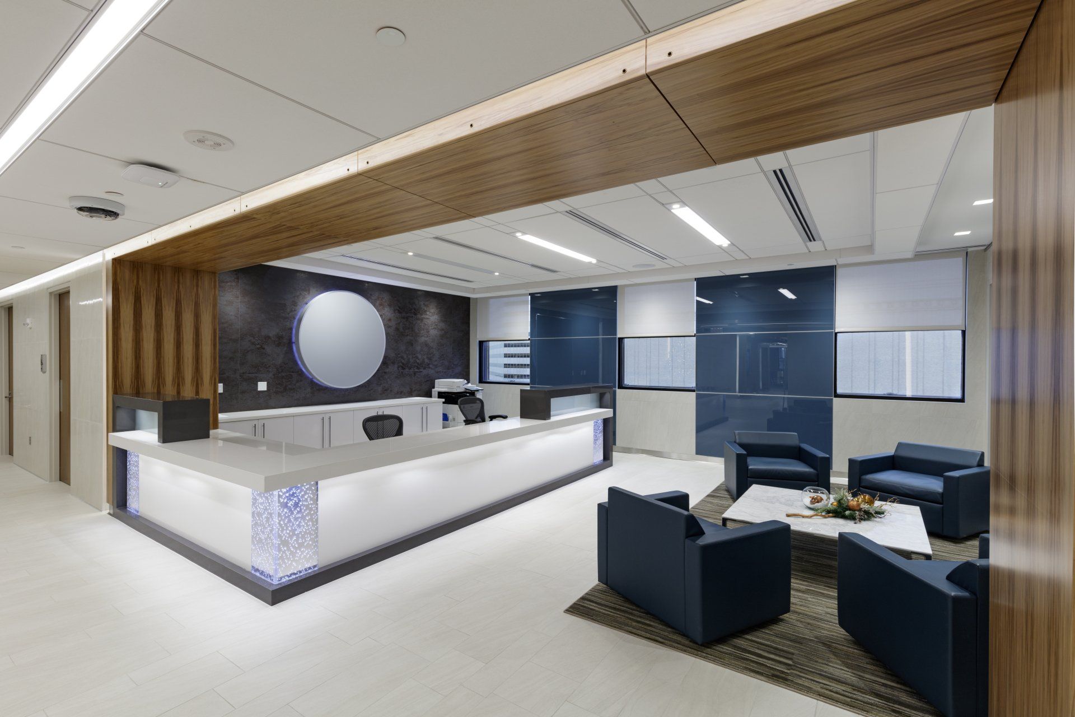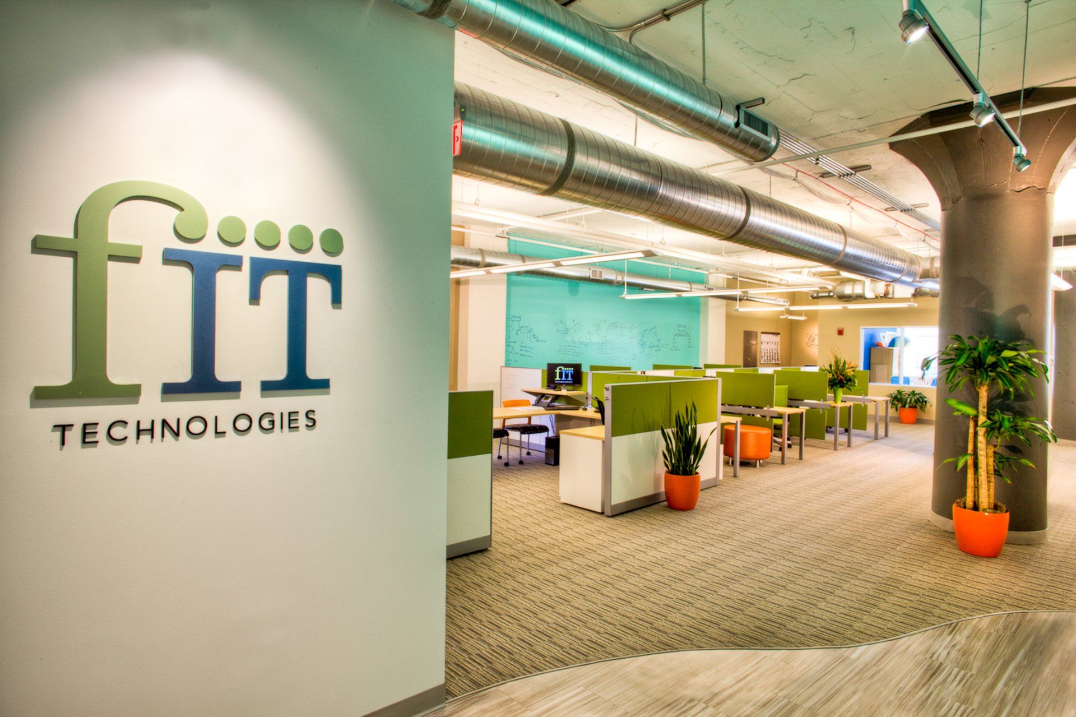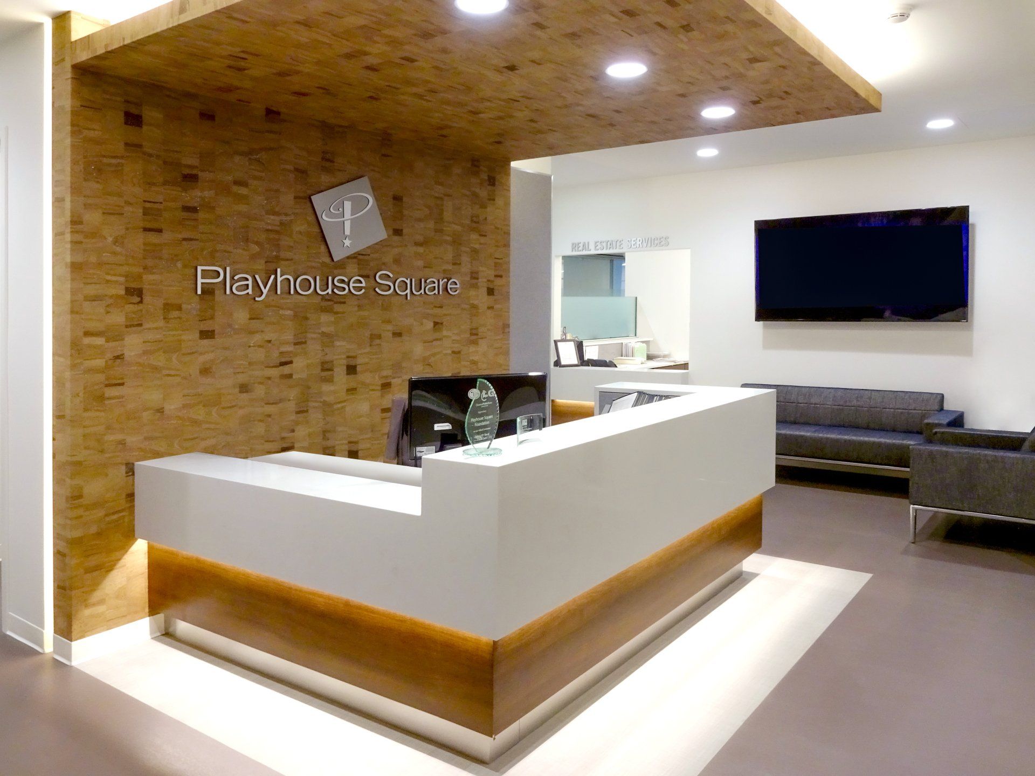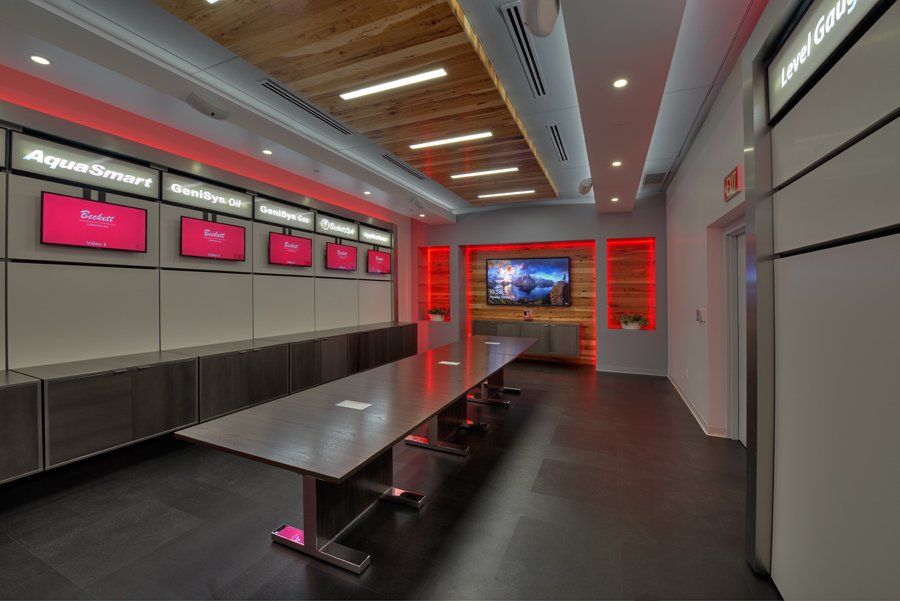PRIVATE CLIENT
OFFICE RENOVATION
73,690 Square Feet Combined
Cleveland, Ohio
Architecture & Interior Design
DVA assumed the role of Lead Architect for a private financial client seeking to build a conference center within the 10th-floor office of a downtown building. Additionally, DVA oversaw the relocation of the cafeteria from the 10th floor to the mezzanine on the 9th floor. The conference center required extensive renovation to return the Auditorium to its original dimensions, maximize the seating capacity, and reorient the room, and provide space for pre-function activity. The 10th floor also required an update to finishes and furnishings as well as the configuration of space changes so the room becomes a good acoustic environment in all setups. The rest of the facility required extensive work as well. A new state-of-the-art kitchen, serving area, and dining space as well as a new self-service store were designed, while spaces including restrooms and open circulation areas were renovated with new finishes, lighting, and furnishings.
In another phase of this project, the client planned to modernize the existing 3rd and 4th floors of their Annex building, which was constructed in 1997 as a production area for another branch of the office. Due to changing needs of the Client, the Annex was converted to office space for a different branch. This change required the modernization of these spaces to include a more collaborative and open space design. DVA worked with the client on scaled demolition of spaces as required, new construction of workstations, private offices, huddle rooms, and conference rooms, as well as renovations of the elevator lobby on each floor including differentiated lighting, floor, wall, and ceiling materials to better define the space.
