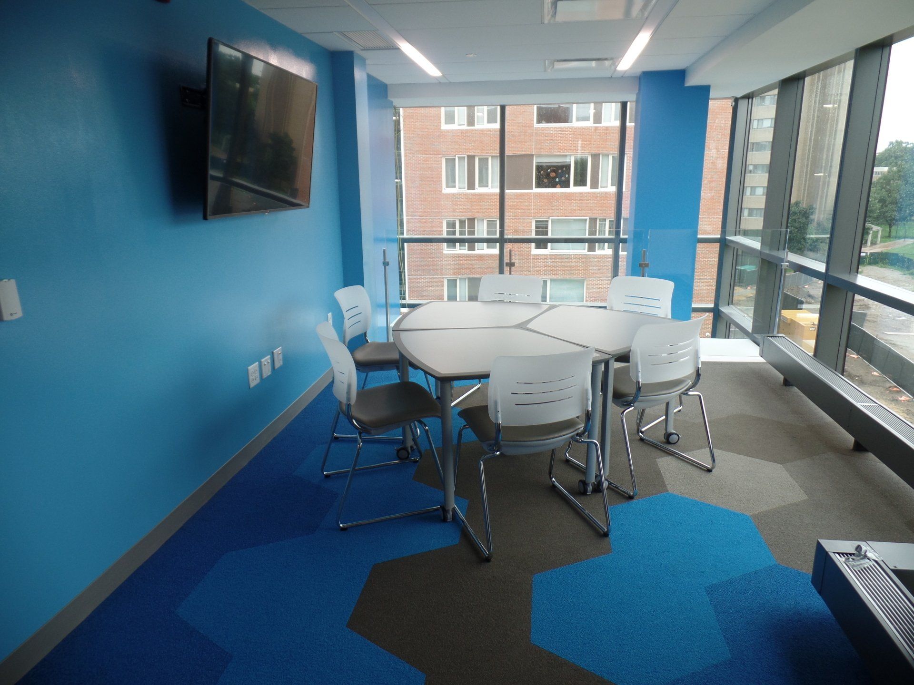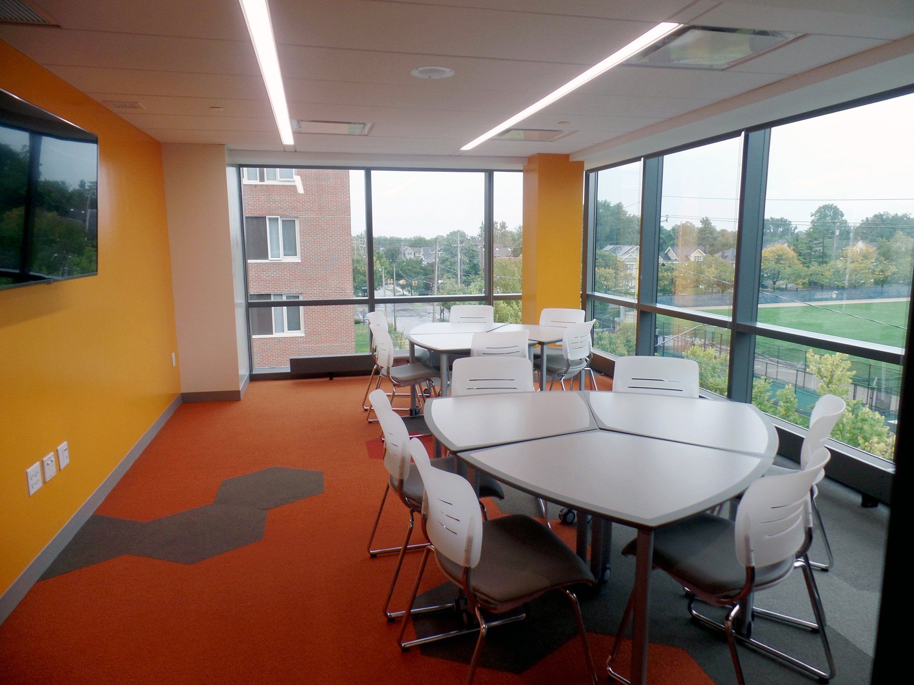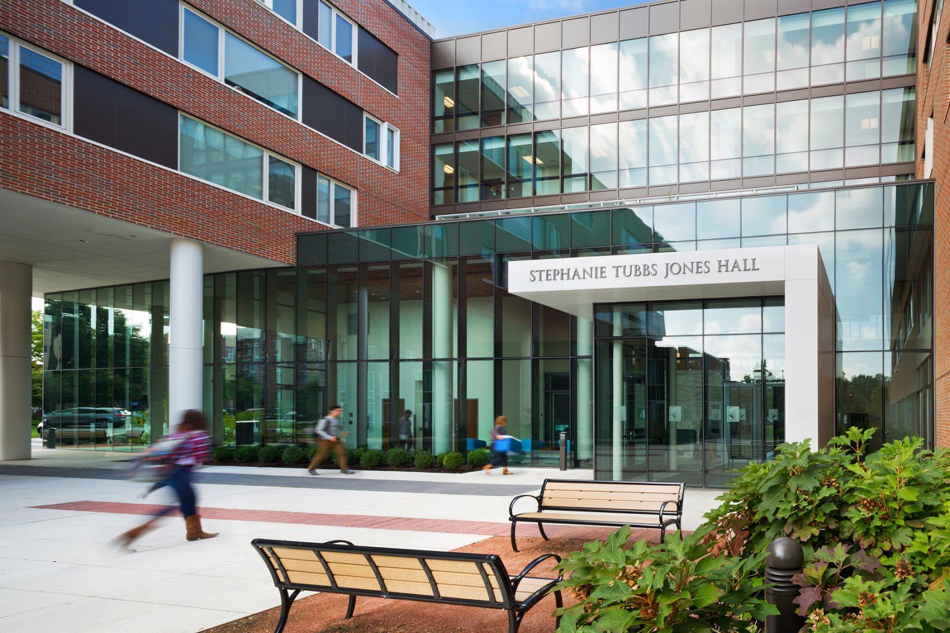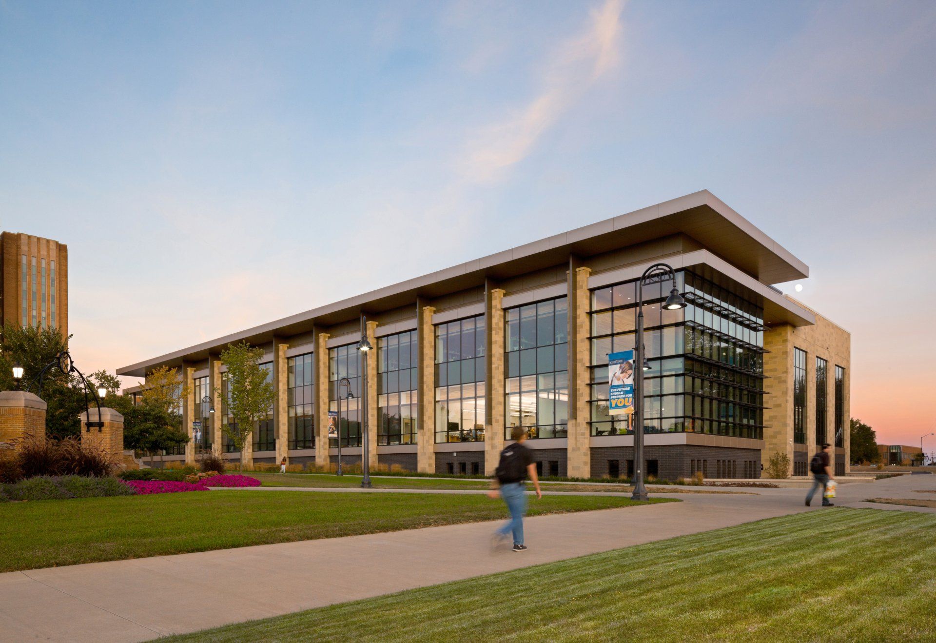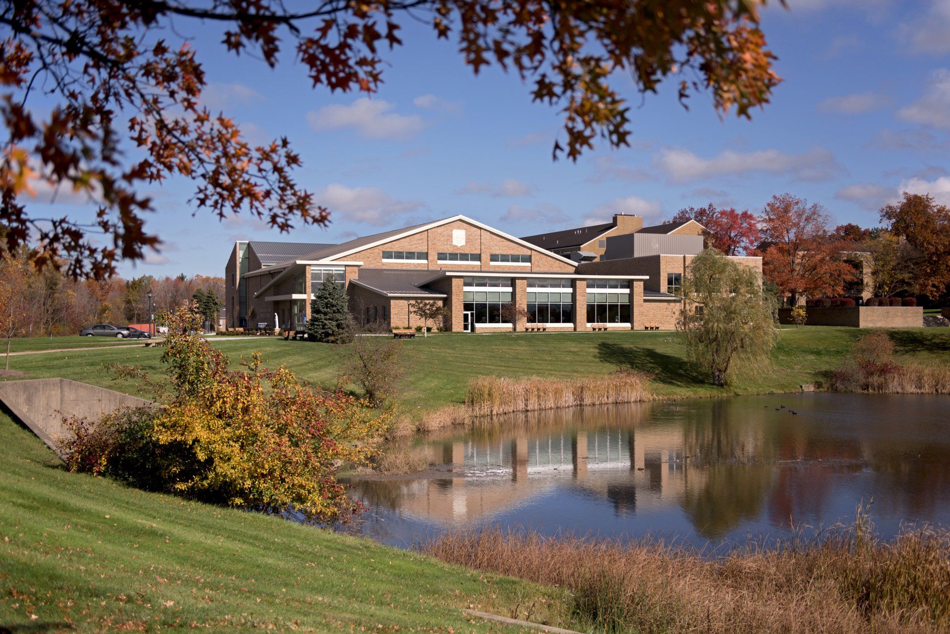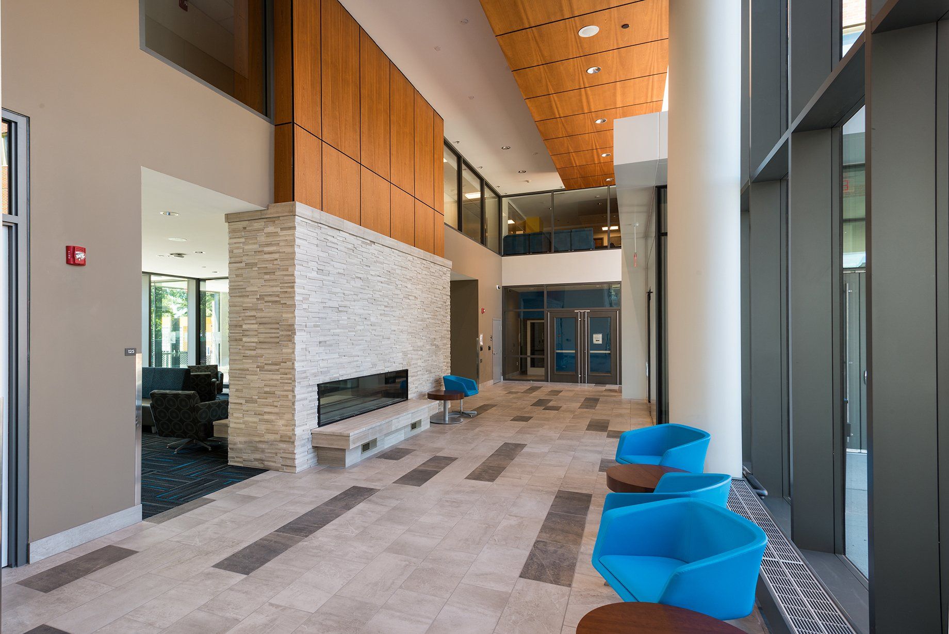
Slide title
Write your caption hereButton
Slide title
Write your caption hereButton
Slide title
Write your caption hereButton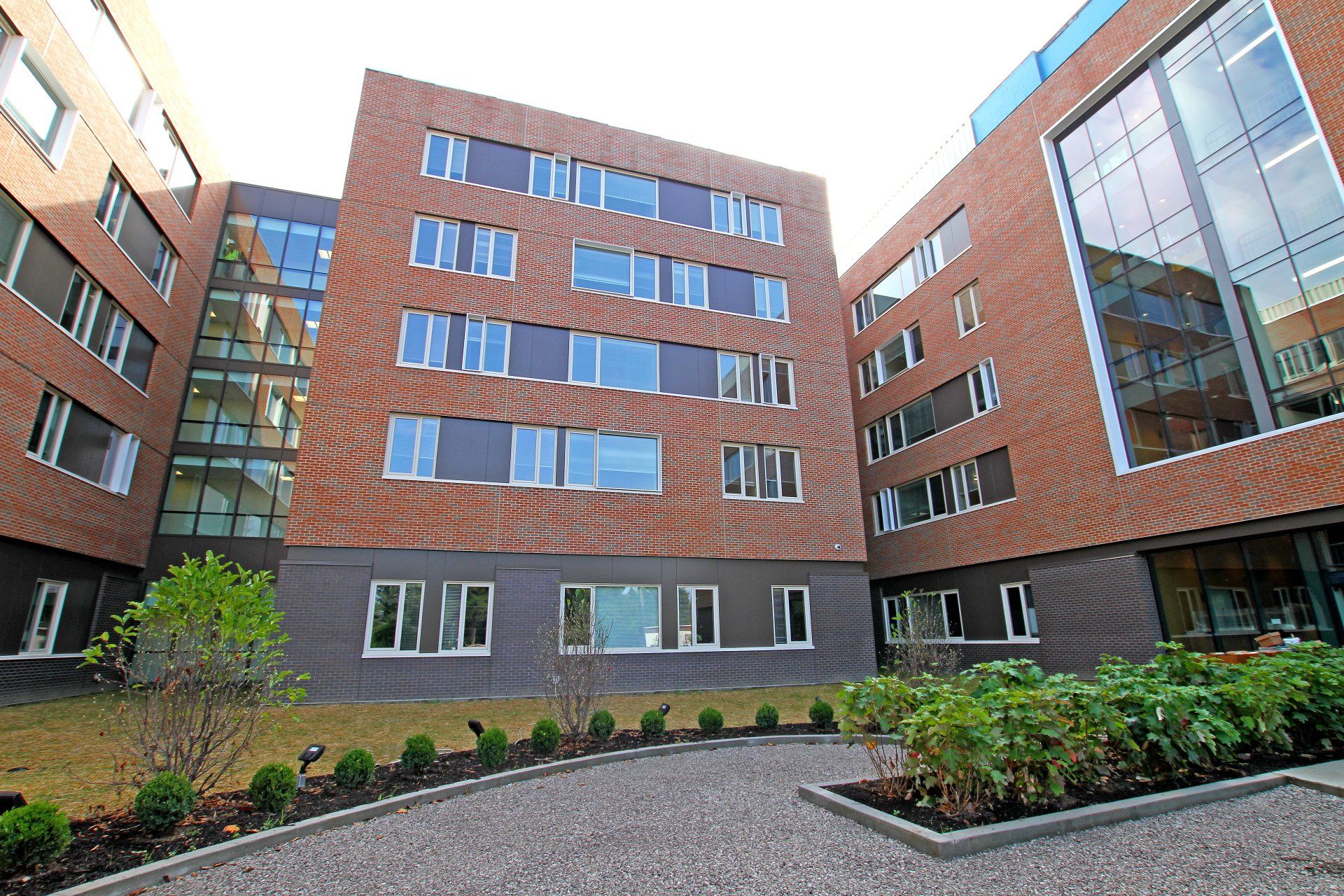
Slide title
Write your caption hereButton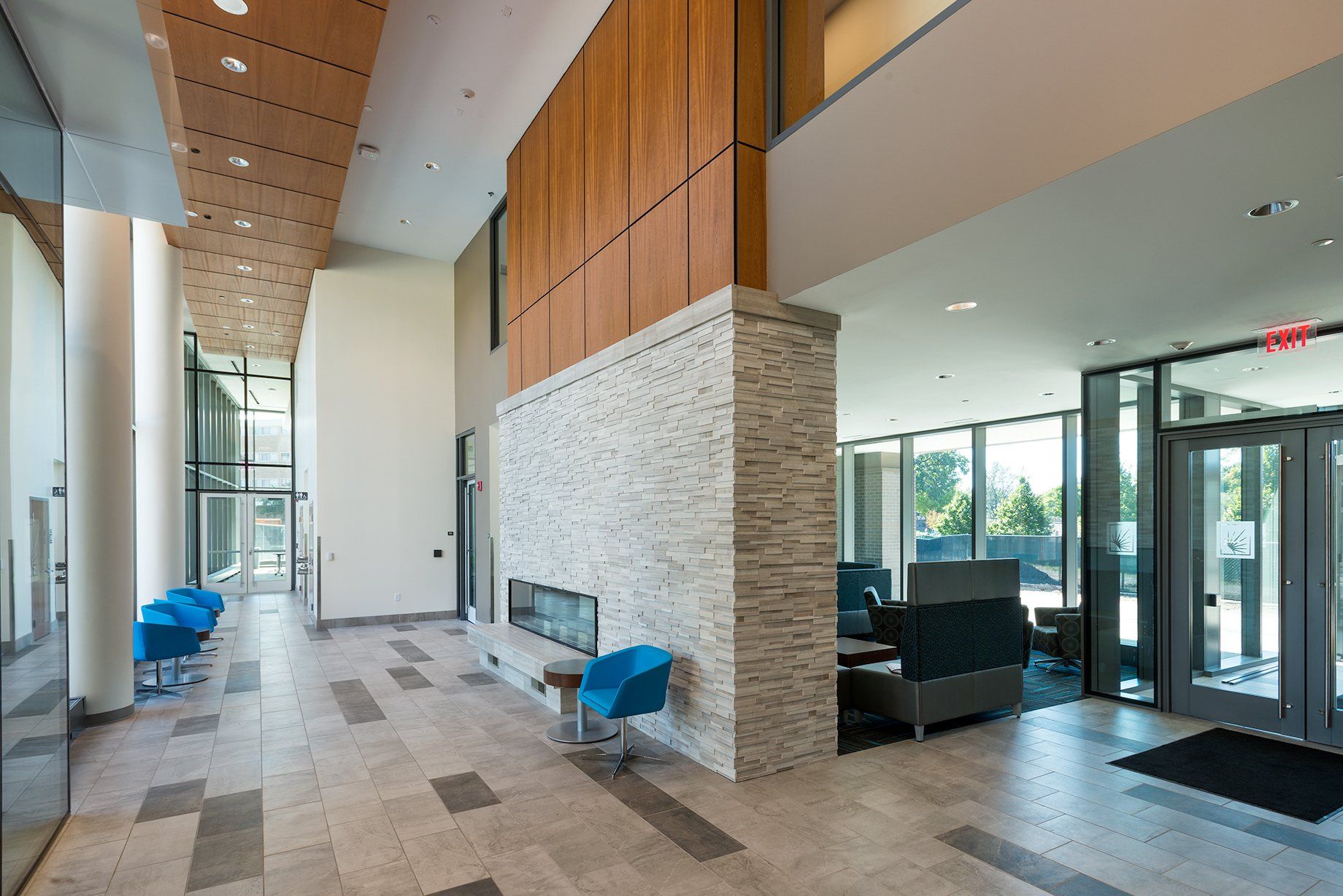
Slide title
Write your caption hereButtonSlide title
Write your caption hereButton
Slide title
Write your caption hereButtonSlide title
Write your caption hereButton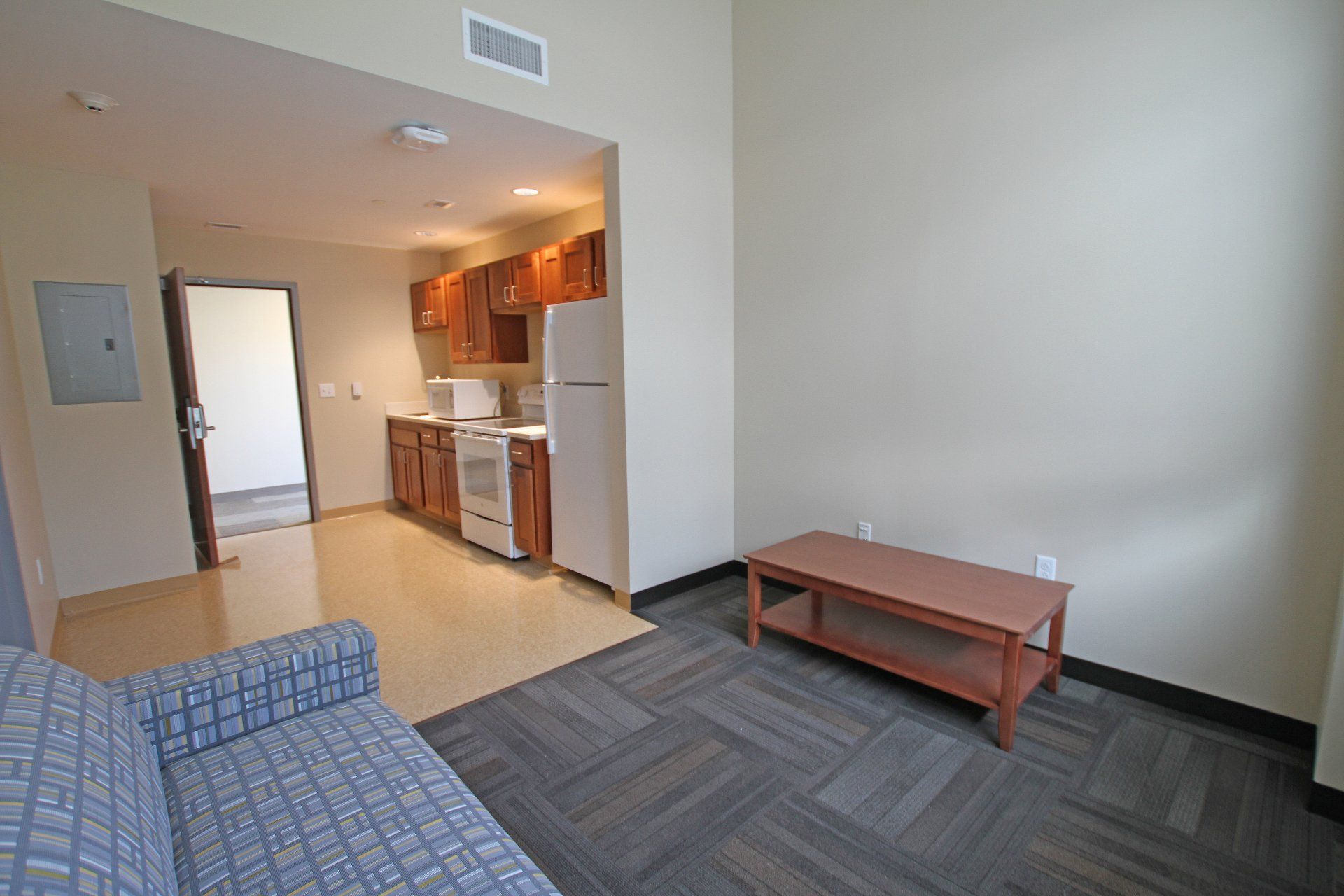
Slide title
Write your caption hereButton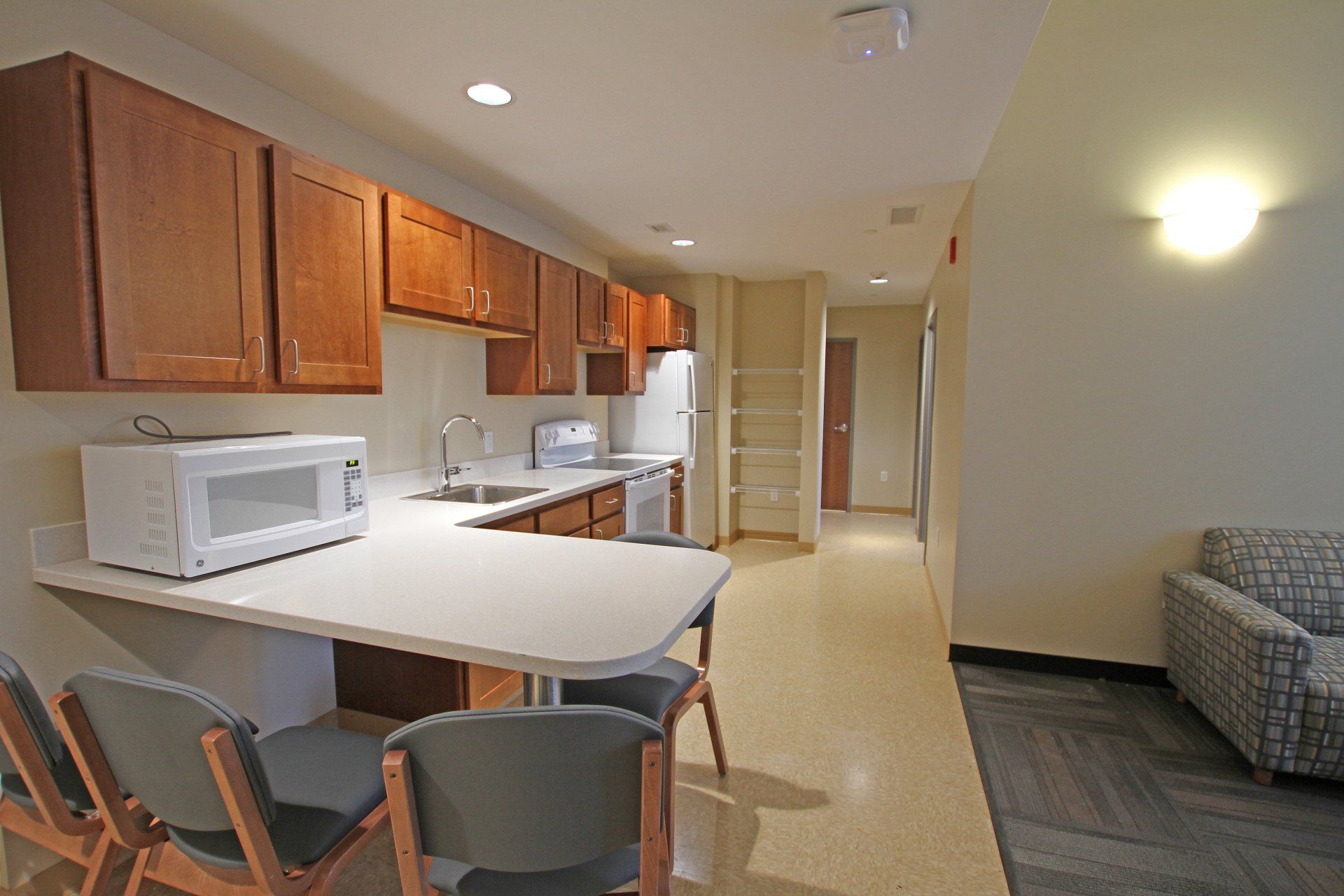
Slide title
Write your caption hereButton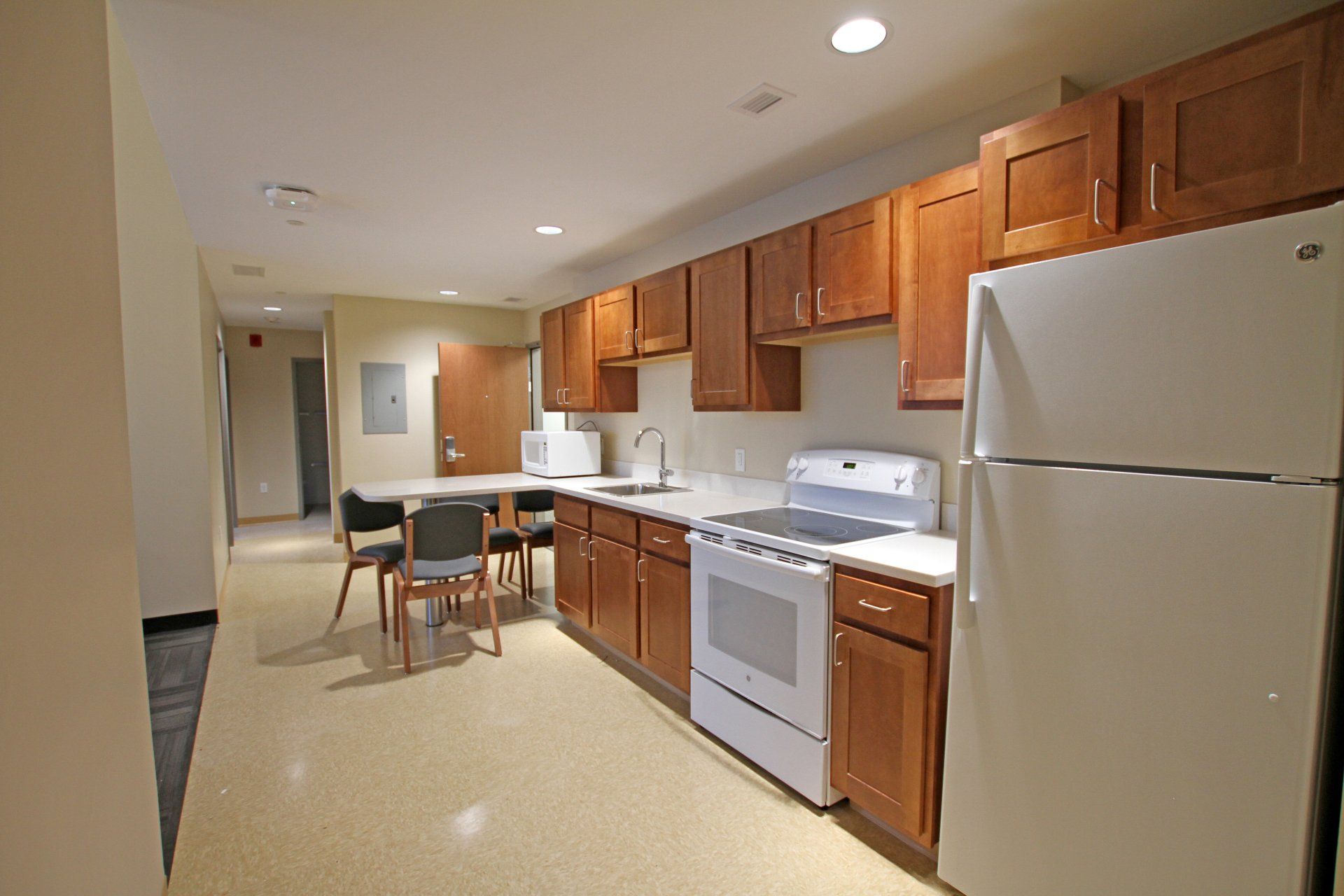
Slide title
Write your caption hereButton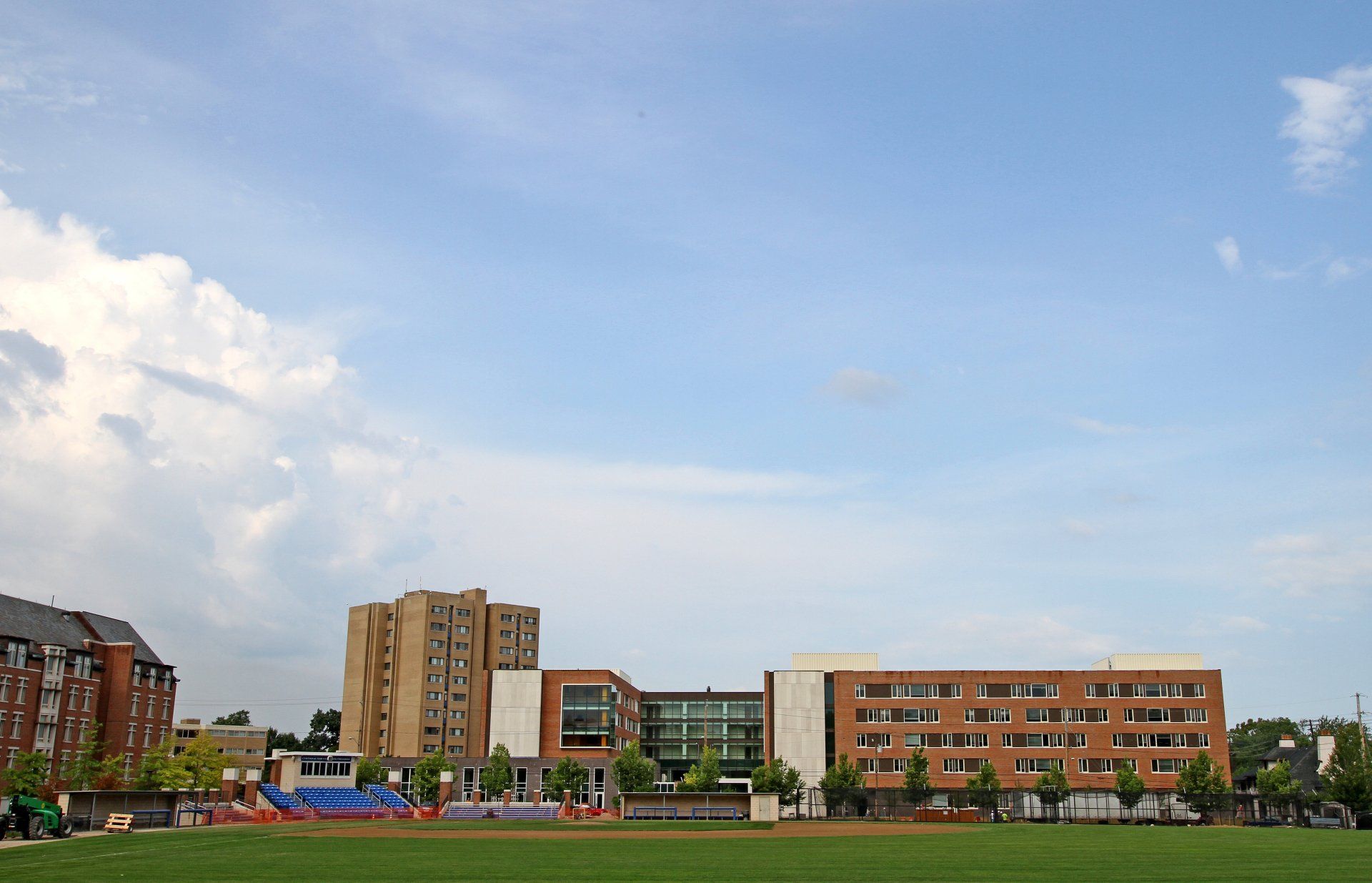
Slide title
Write your caption hereButton
CASE WESTERN RESERVE UNIVERSITY
STEPHANIE TUBBS JONES
RESIDENCE HALL
123,500 Square Feet
Cleveland, Ohio
Local Architecture & Interior Design
As the Local Architect and Interior Designer, DVA Architecture facilitated a $30.5 million seven-story (290 bed) residence hall with an attached multi-purpose amenity area and related site development. The first floor and portions of the second provide common spaces, laundry, bike storage, mechanical space, and seminar spaces. Each of the upper floors provide common lounges and study spaces organized by residential “houses” including a total of 14 single-occupancy apartments, 36 double occupancy apartments including townhome style units and 51 quad occupancy apartments.
The project was constructed on the site of an existing athletic field used for track and field throwing events. Sustainability, health and wellness, and a walk-able, pedestrian-oriented campus are important goals of the University which were also a part of the project.
DVA Architecture worked in concert with Lead Architect, Solomon Cordwell Buenz out of Chicago, Illinois, supporting their efforts with contextual and peer review, interior design, and construction administration for the project.
LEED: Gold Certification


