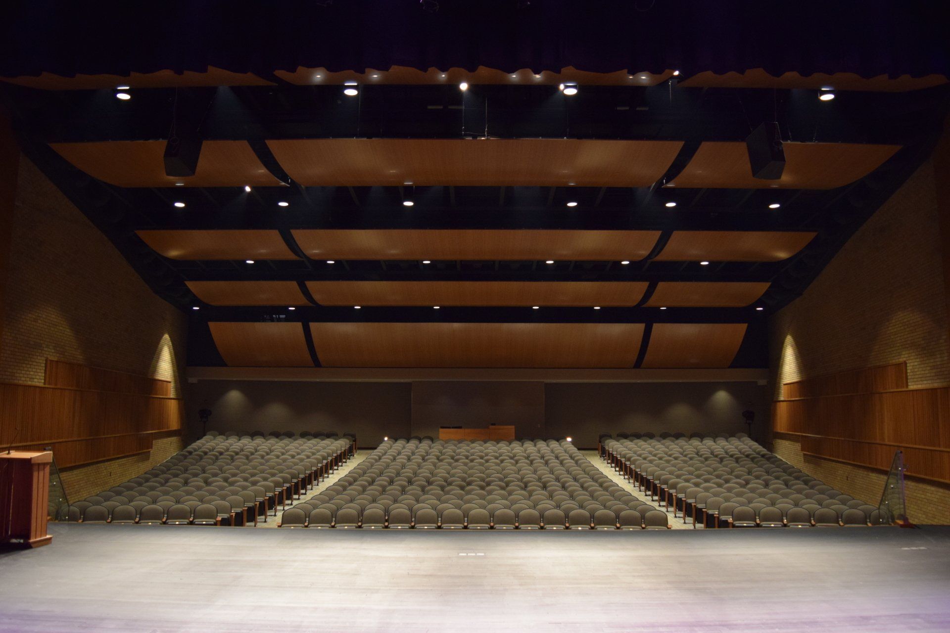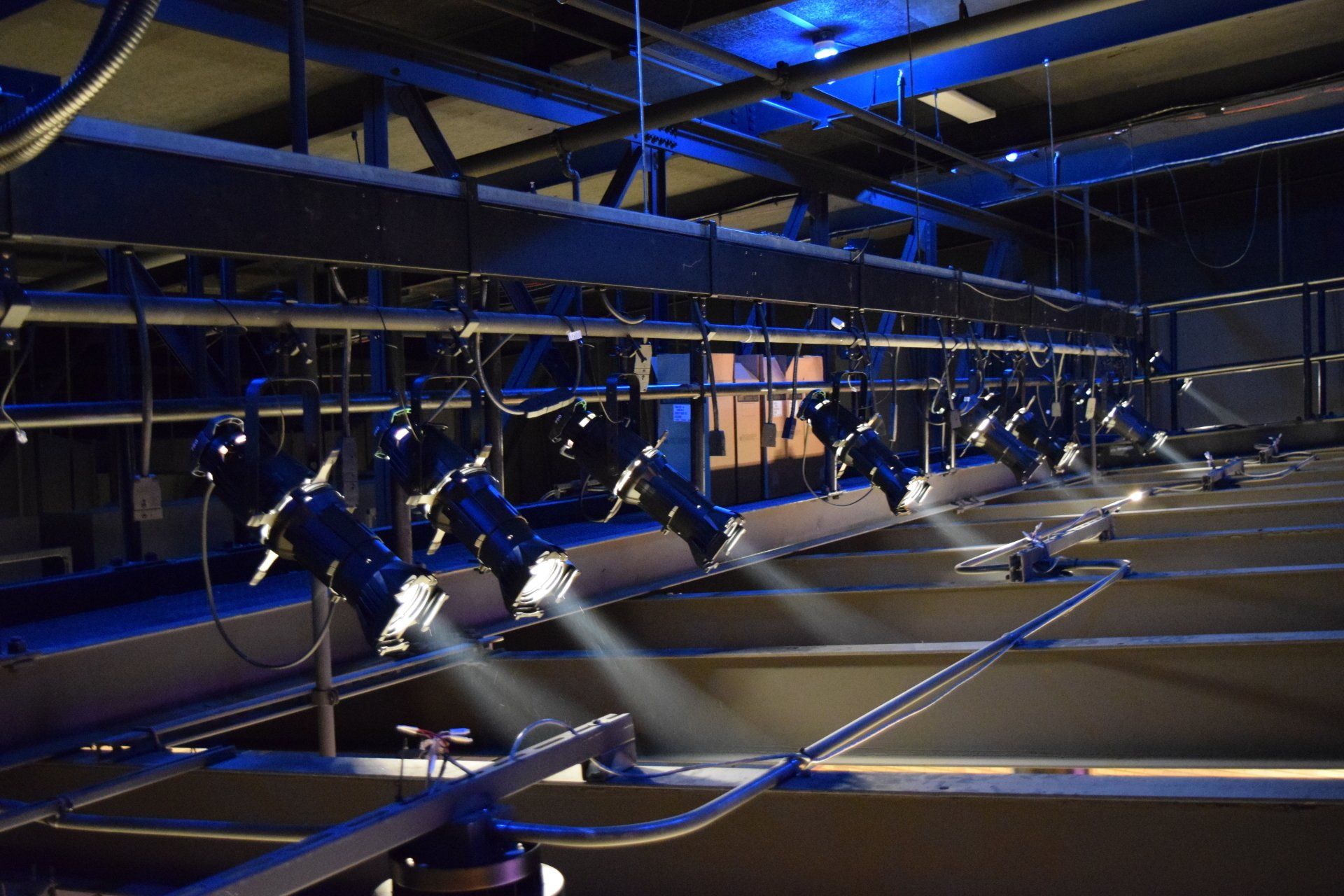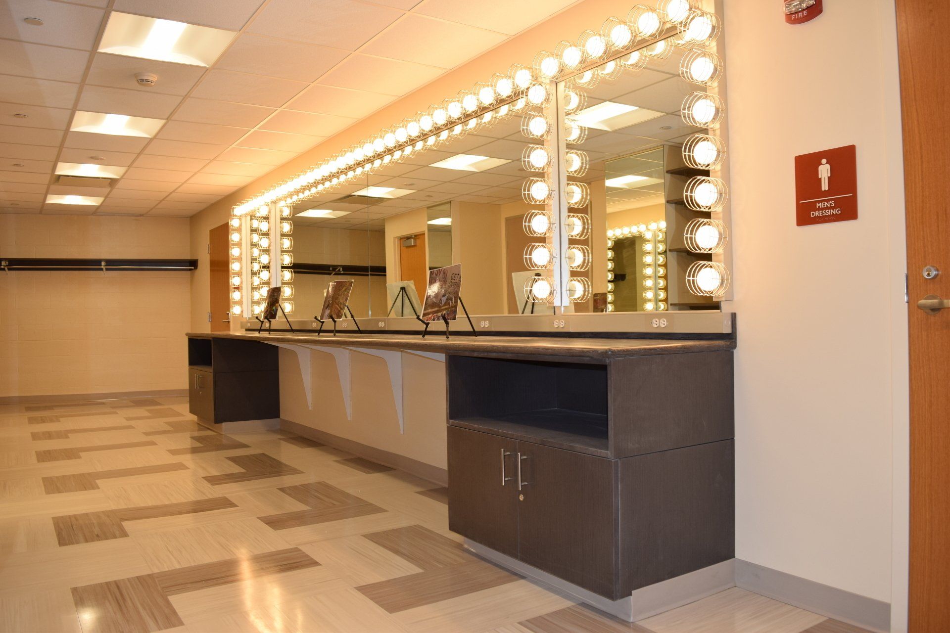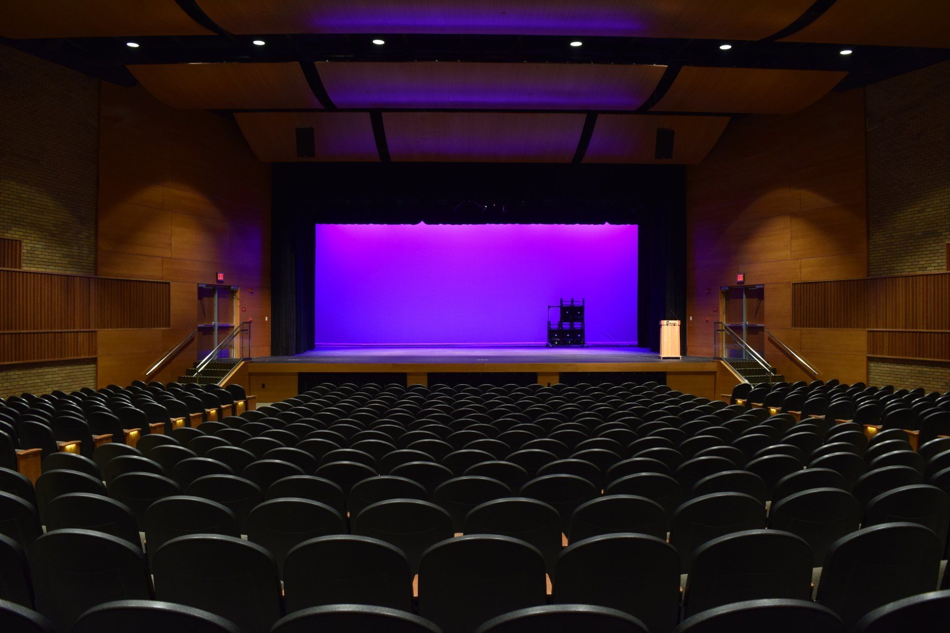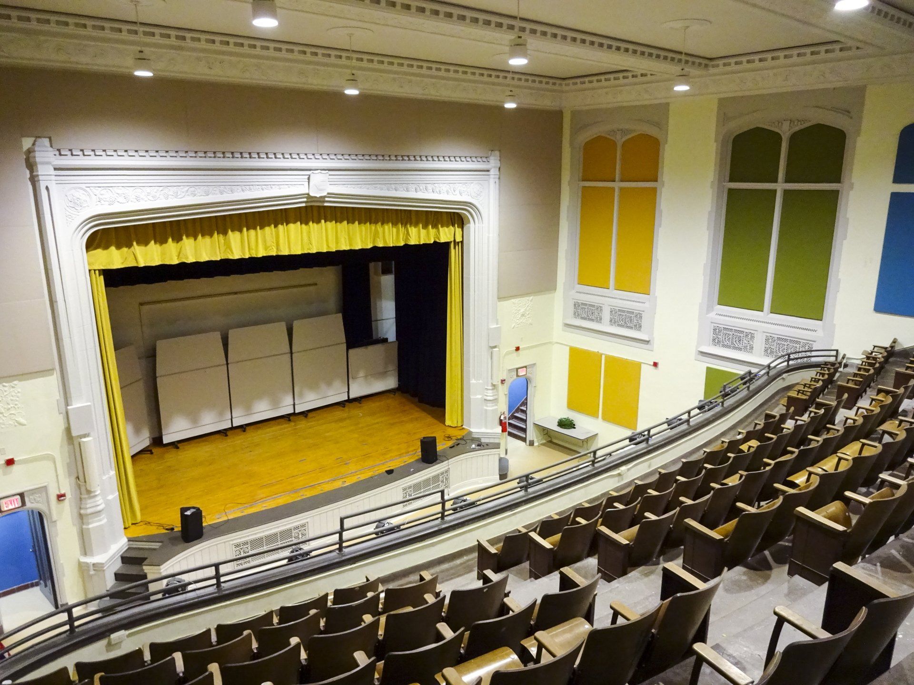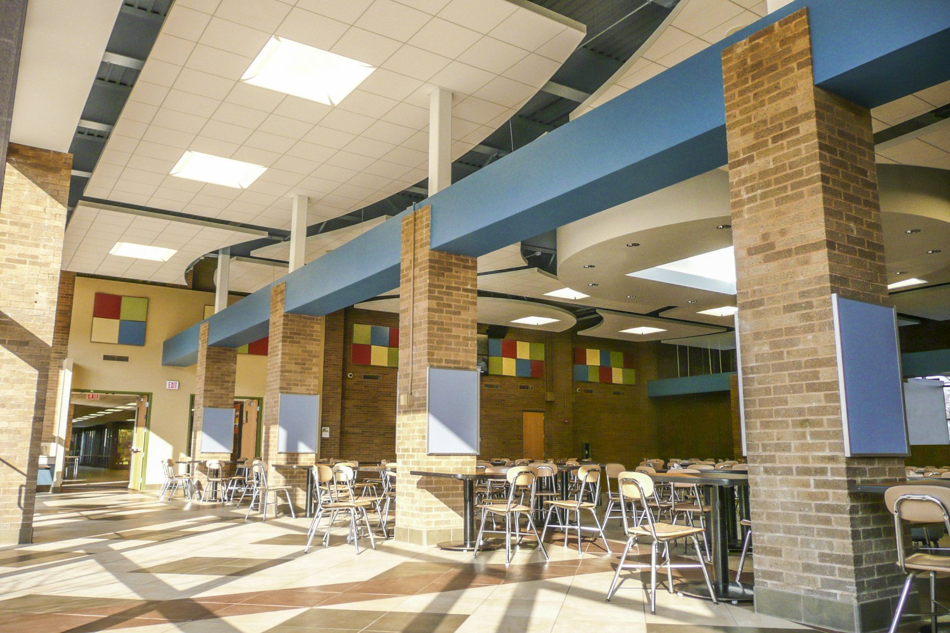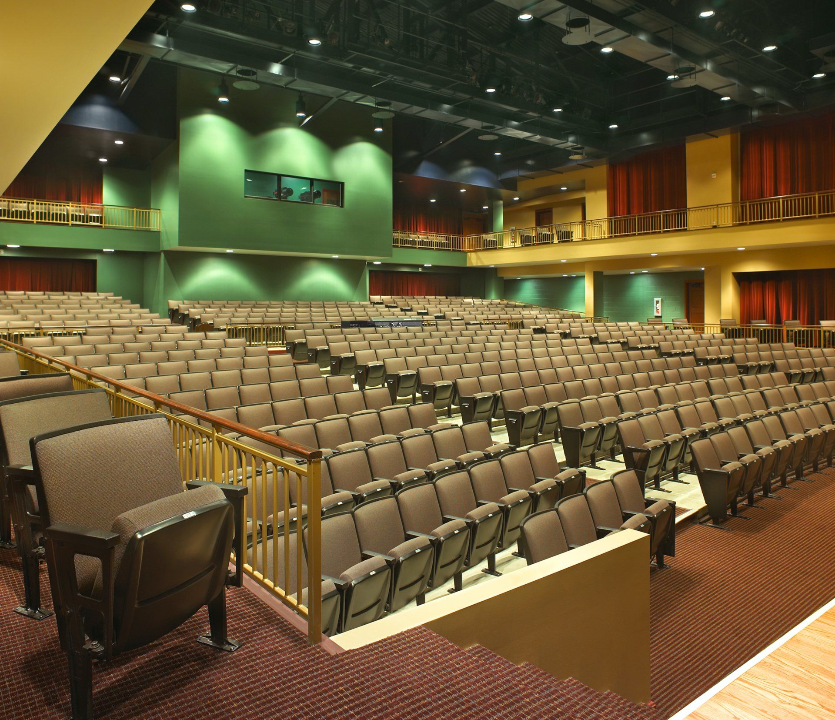Slide title
Write your caption hereButtonSlide title
Write your caption hereButtonSlide title
Write your caption hereButtonSlide title
Write your caption hereButtonSlide title
Write your caption hereButton
Slide title
Write your caption hereButtonSlide title
Write your caption hereButtonSlide title
Write your caption hereButtonSlide title
Write your caption hereButtonSlide title
Write your caption hereButton
Orange High School Auditorium
VAA was the Lead Architect for the 8,800 square-foot renovation of the Orange High School auditorium. Originally constructed in the 1950’s, the auditorium underwent significant renovations including replacement of the existing ceiling with acoustic reflective suspended bowed ceiling panels; installation of a permanent stage extension, replacement of all auditorium seating, installation of a new lighting/sound booth, a green room/student lounge, and renovation of the existing dressing rooms. Our design team created a uniformed aesthetic throughout the spaces with new finishes, which included wood paneling, acoustic fabric panels, carpeting and epoxy floor.
Size
8,000 SF
Location
Pepper Pike, OH
Role
Architect & Interior Designer

