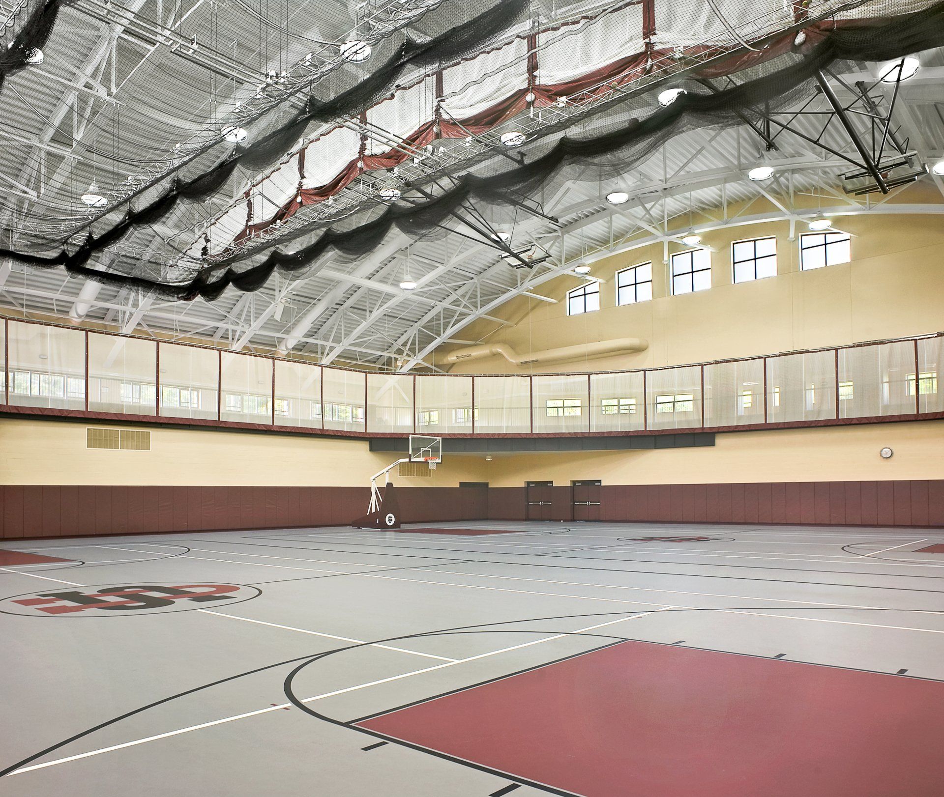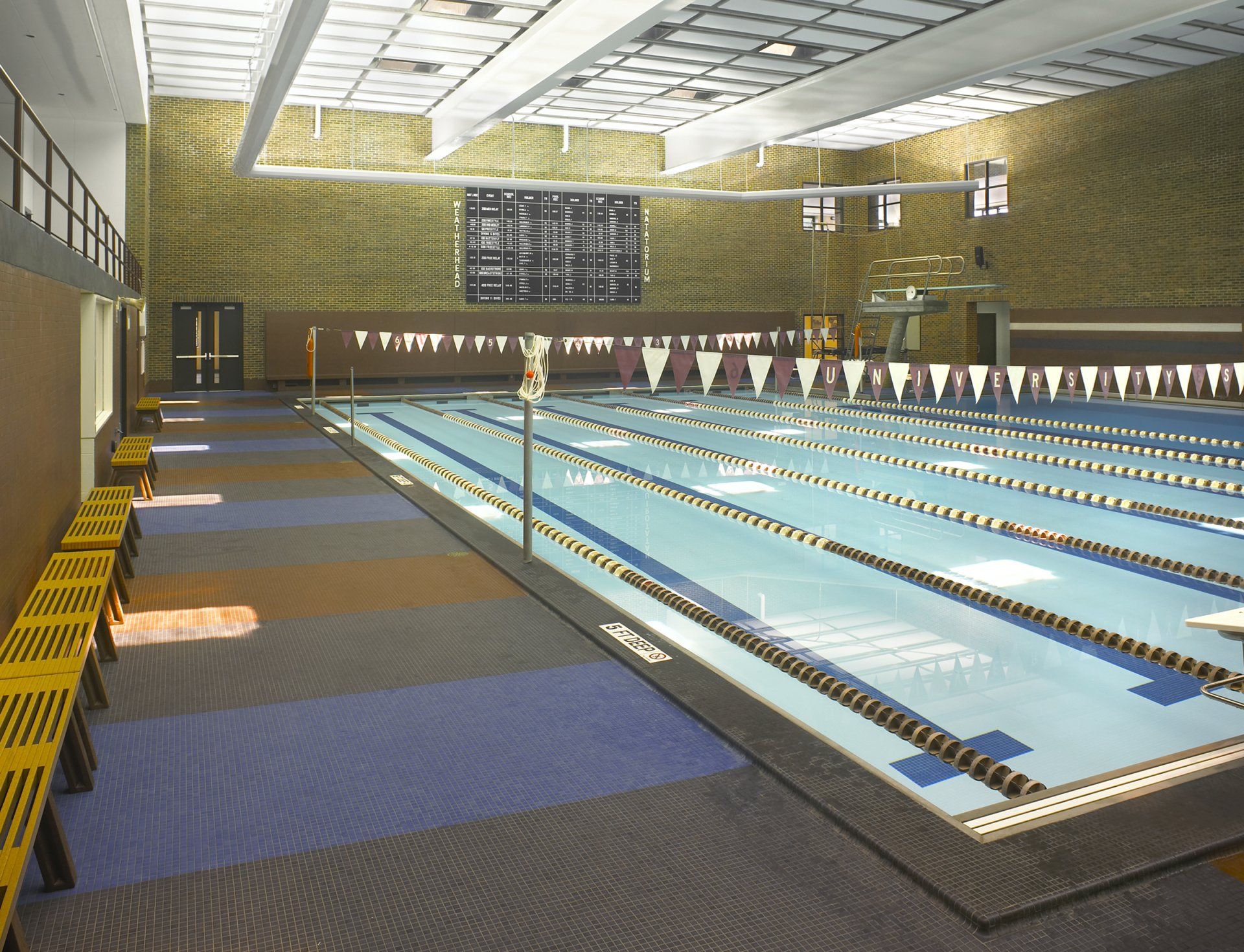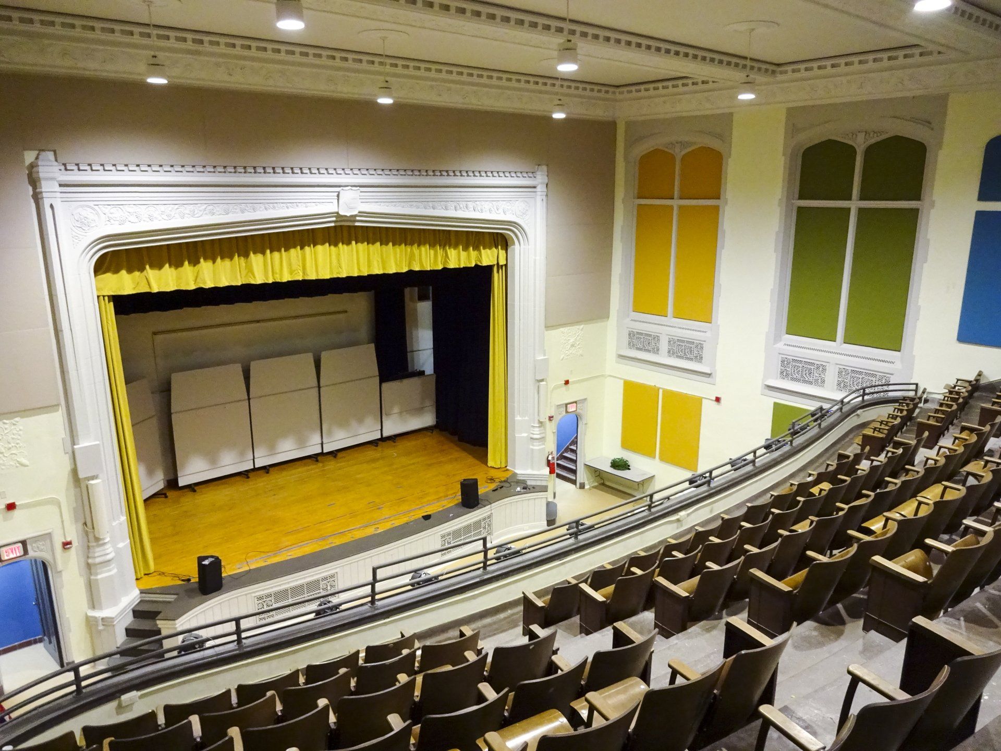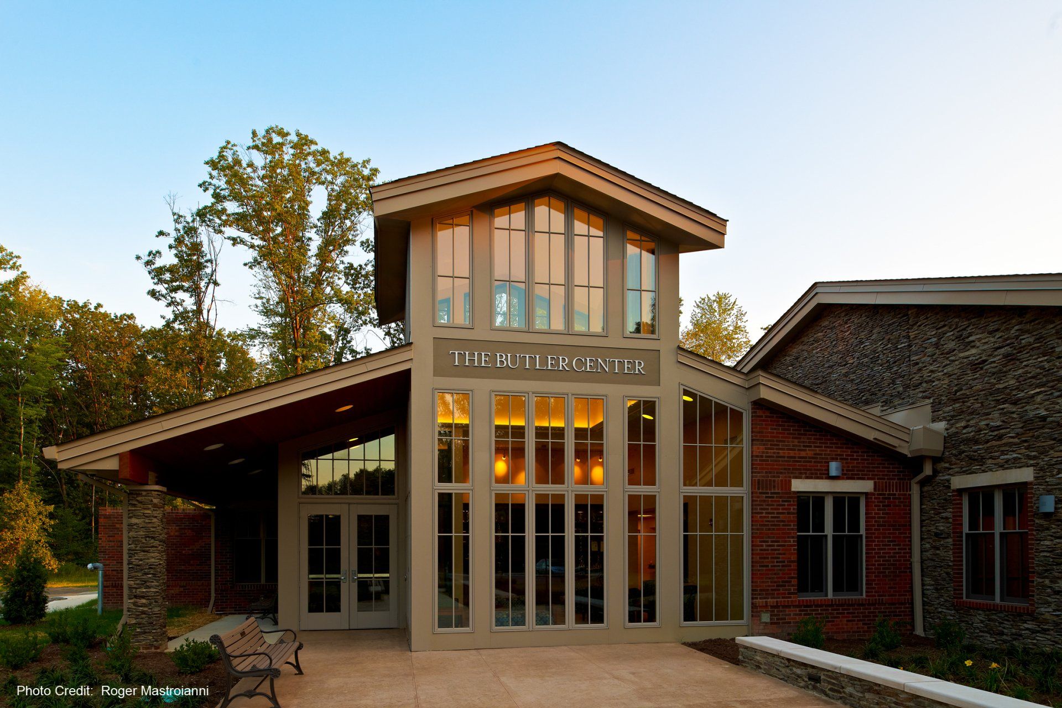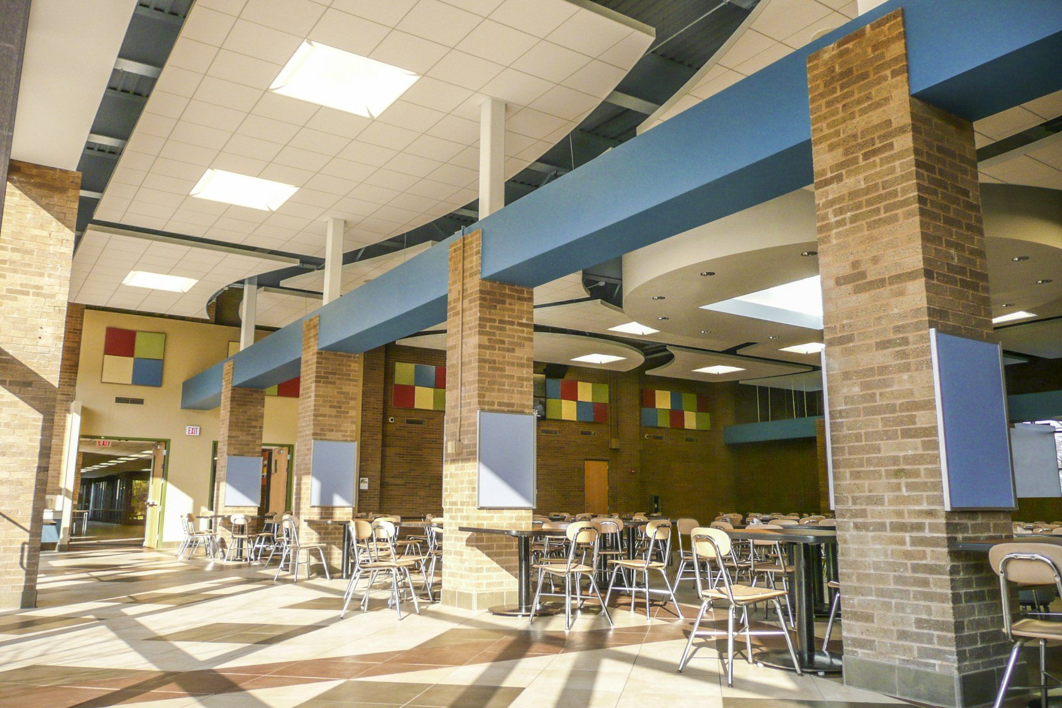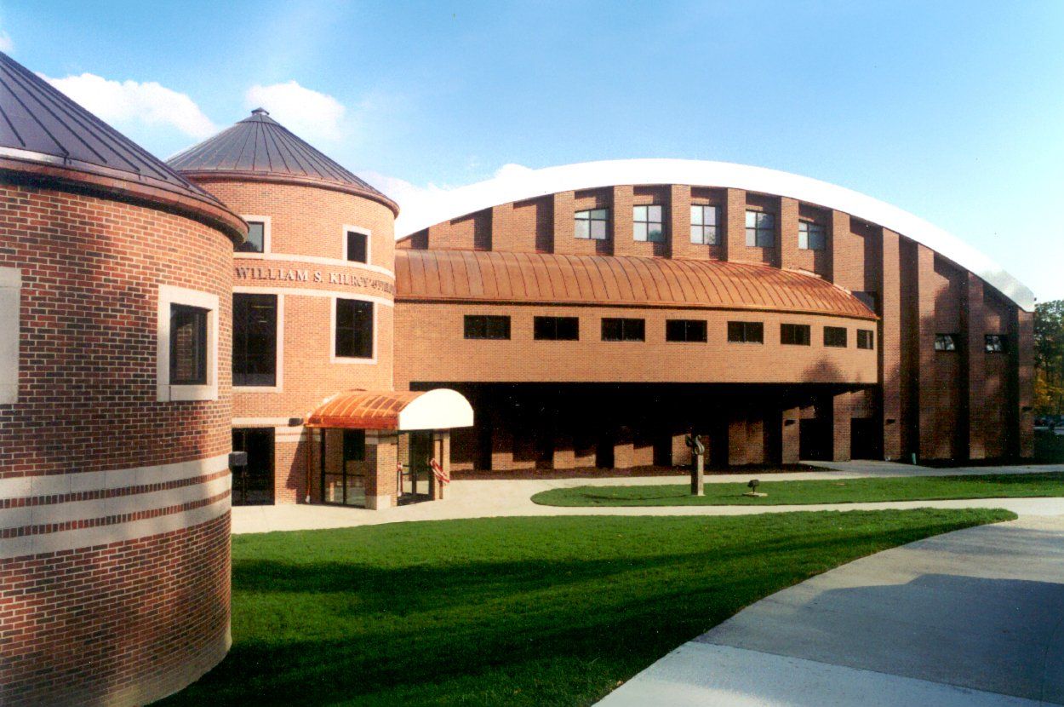
Slide title
Write your caption hereButtonSlide title
Write your caption hereButtonSlide title
Write your caption hereButton

Slide title
Write your caption hereButtonSlide title
Write your caption hereButtonSlide title
Write your caption hereButton
University School Kilroy Field House
VAA managed the design of University School’s new Kilroy Field House, which houses facilities for the school’s award-winning athletic program and is located on the Hunting Valley campus. Notable features include a 200 meter running track, fitness center, pool, multipurpose room, two basketball courts, and three revolutionary squash courts with movable walls. The new facility, which allows boys to participate in athletic activities year-round, is characterized by strong curves and highlighted by two rotundas. The rotundas, reminiscent of the primary wing addition and Conway Hall at the Shaker Heights campus, provide a link between the two campuses, maximize natural lighting, and afford excellent views of the pool and track.
Size
108,617 SF
Location
Hunting Valley, OH
Role
Architect & Interior Designer

